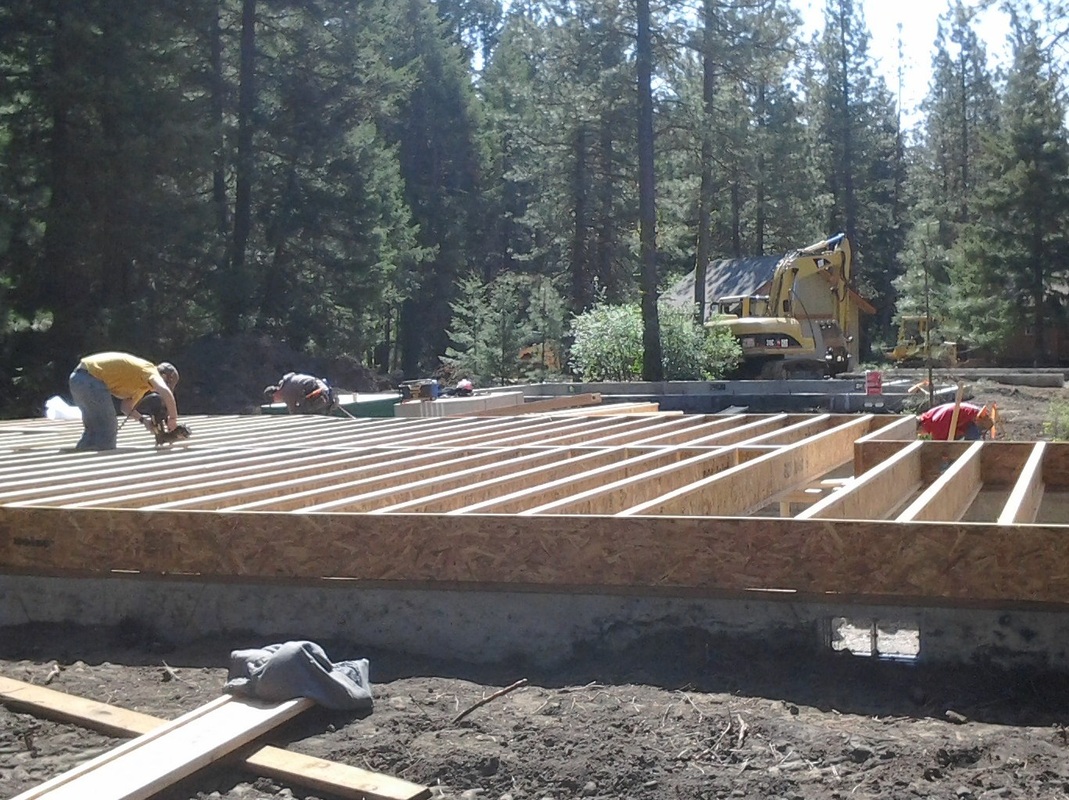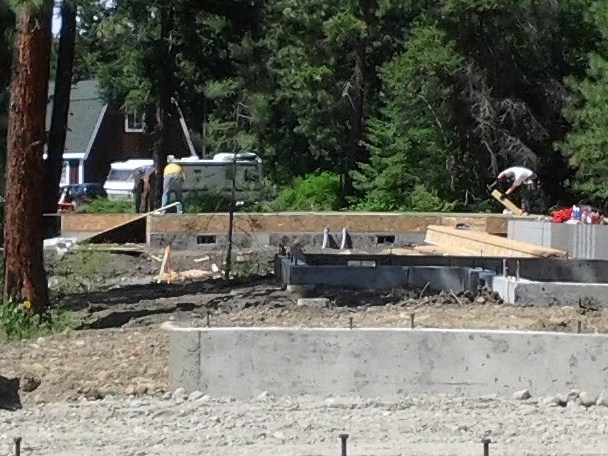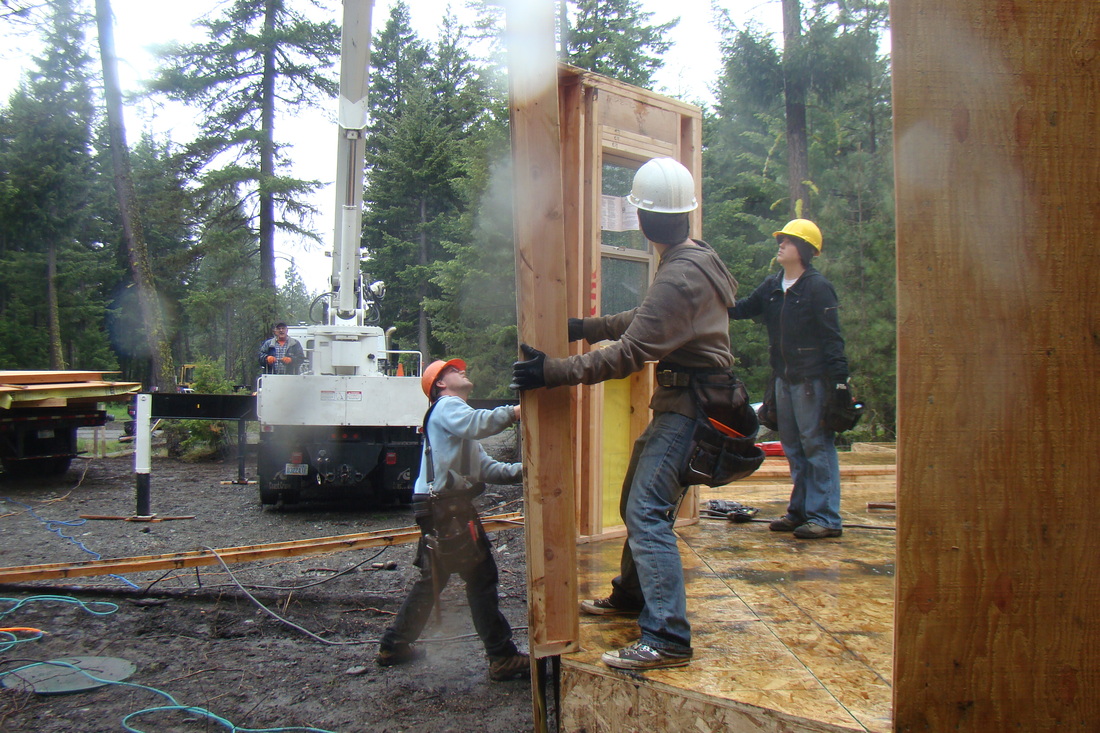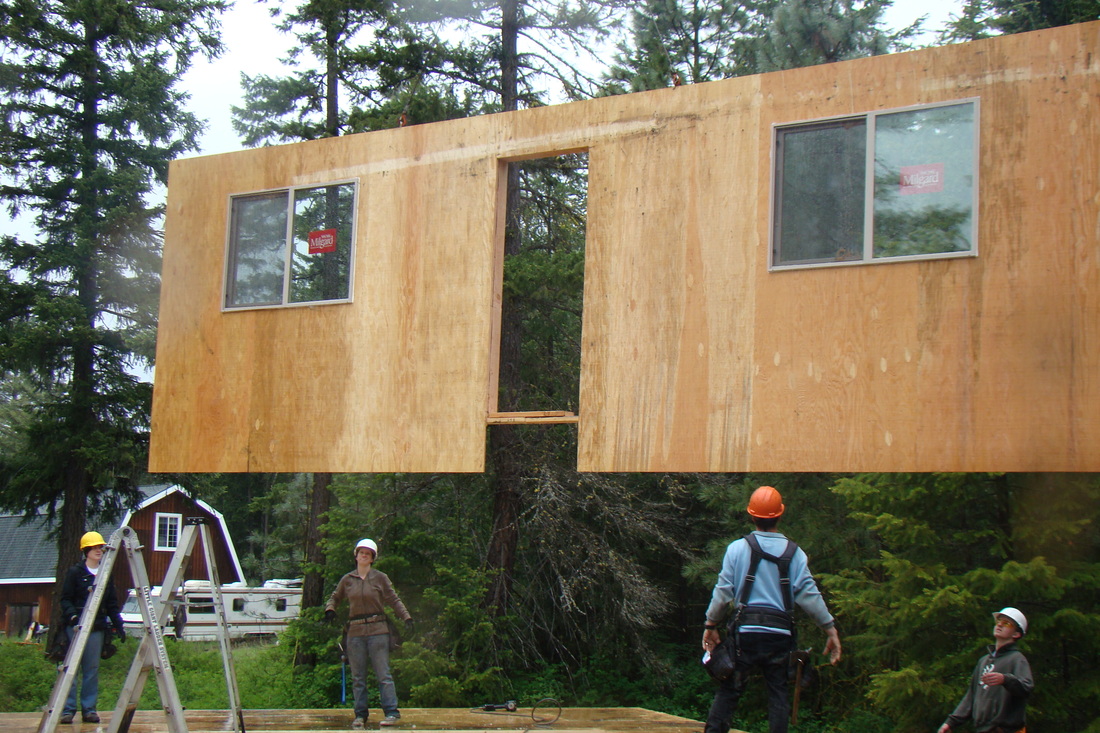- Home Page
- About Us
- Recent Projects
- 1901 Thompson House
- How to Do It Yourself (DIY)
- Collaborative Projects
- My Crew
- Storm Water Design
Kaleigh's first house
This is Kaleigh Frisinger's first house as the lead framer.
|
|
The walls on this house are built off-site and shipped to us. They have windows and siding already installed. The hope is that we can go from bare foundation to dried in home in six working days. For that to happen, we have to tighten up our truss and lumber delivery.
Here, Kaleigh is guiding the wall in, Rob is watching the corner, and Trey Beswick is keeping a connecting wall from being pushed over as we get everything to fit. Practicing the "scary boss" look. |





