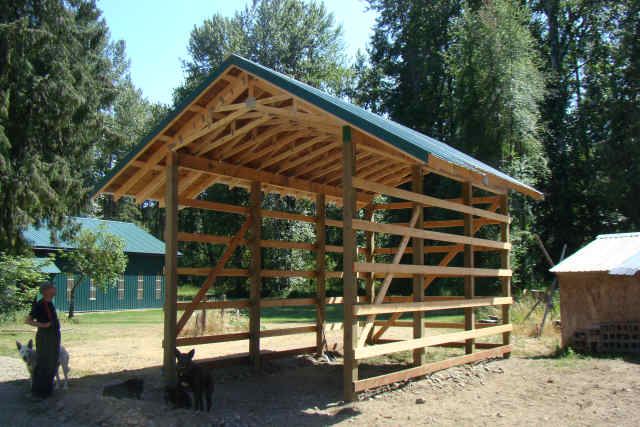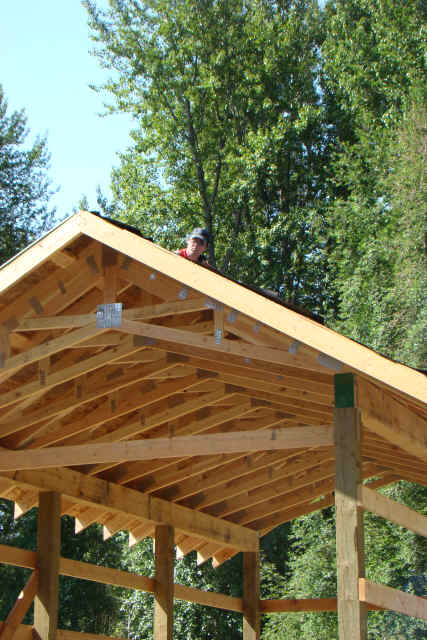- Home Page
- About Us
- Recent Projects
- 1901 Thompson House
- How to Do It Yourself (DIY)
- Collaborative Projects
- My Crew
- Storm Water Design
Back Hoe House
This is a small pole building designed to shelter a back hoe. We used scissor trusses to accommodate the boom on the machine, without having to make the building exceedingly tall.



