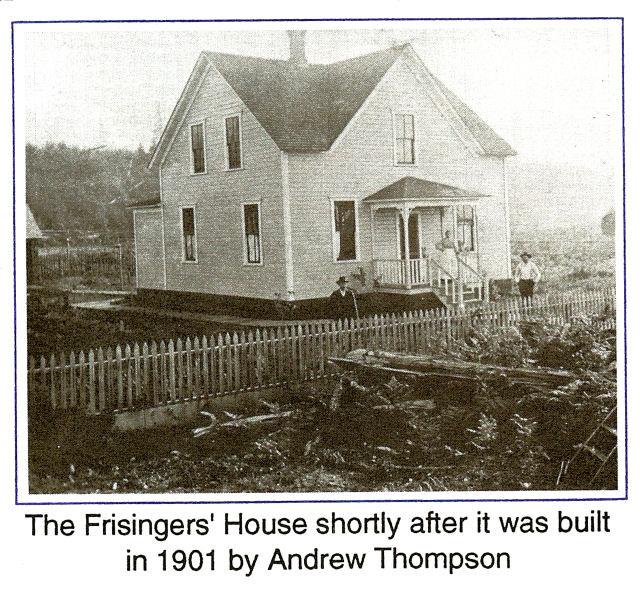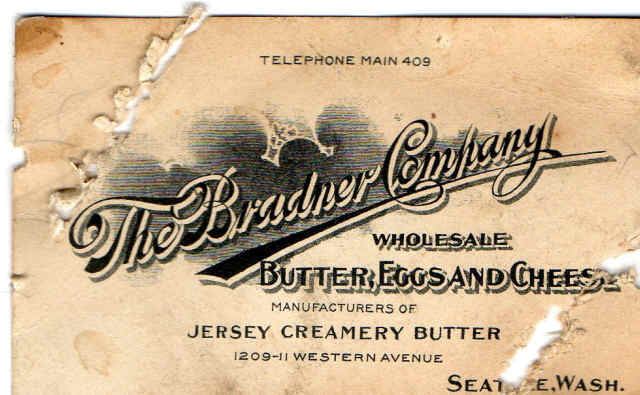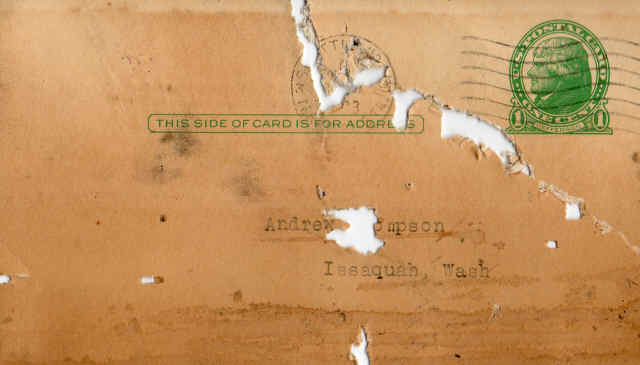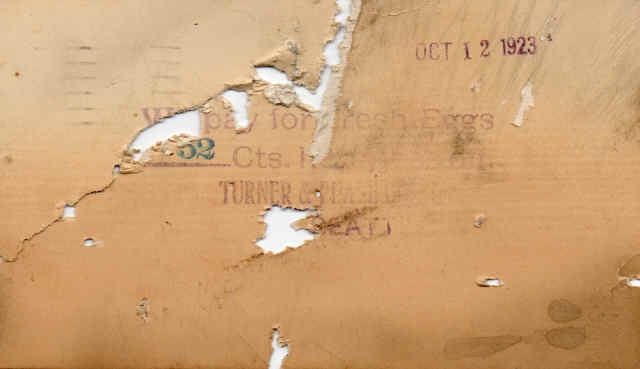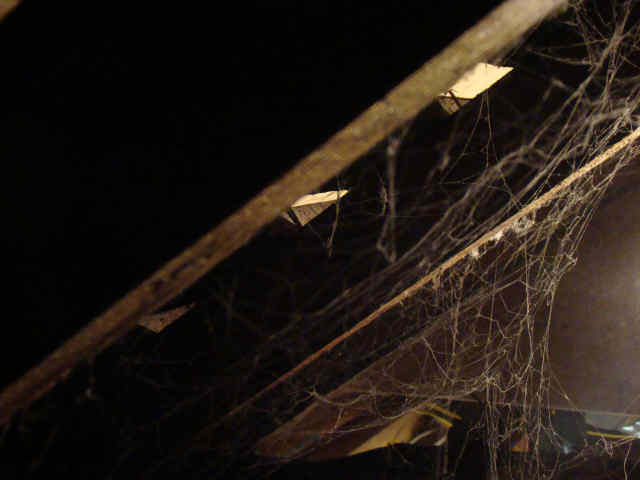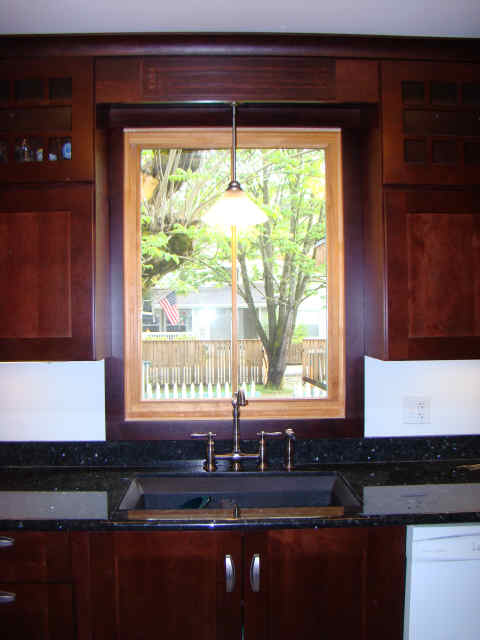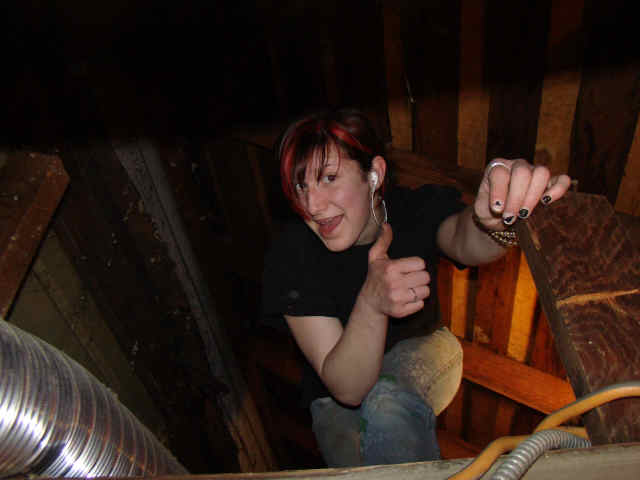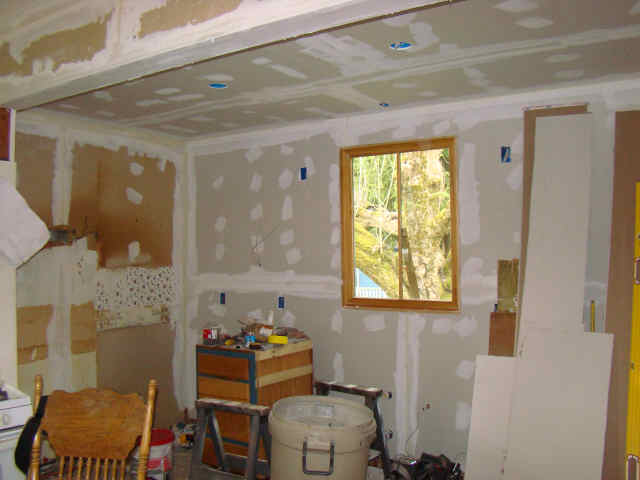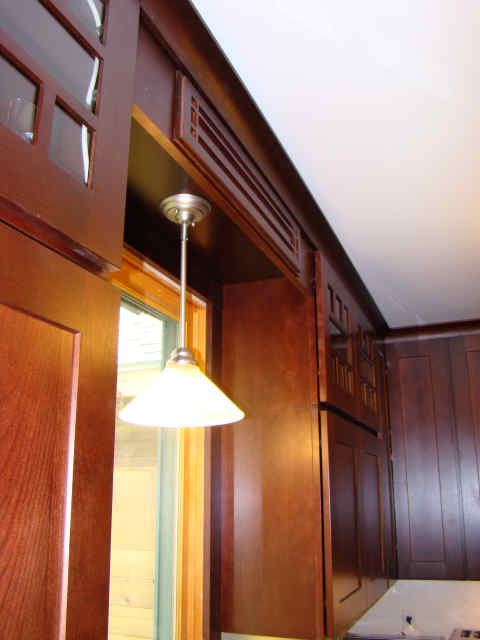- Home Page
- About Us
- Recent Projects
- 1901 Thompson House
- How to Do It Yourself (DIY)
- Collaborative Projects
- My Crew
- Storm Water Design
1901 Thompson House
In 1901 Andrew Thompson built a home in Issaquah for his new bride, with the help of her brother, who built a similar house across town. The brother in laws house is behind the dairygold plant and has the same front door, with two arched windows. It also has a porch that appears to be the original. The Thompson house has a larger front porch today.
In 1901 Andrew Thompson built a home in Issaquah for his new bride, with the help of her brother, who built a similar house across town. The brother in laws house is behind the Dairygold plant and has the same front door, with two arched windows. It also has a porch that appears to be the original. The Thompson house has a larger front porch today.
|
The Thompsons with their eldest of three daughters.
When I moved into this house as a child in 1979 or 1980 one of the daughters lived in a house to our right, one to our left, and one had moved out of state, but she eventually returned and lived on the lot behind us. Here's an article from the Seattle Times written in 1992. It's pretty good, but the headline missed the age of the house by 90 years, and they got my name wrong. http://community.seattletimes.nwsource.com/archive/?date=19920826&slug=1509513 When the girls grew up, they were expected to start their families in a house in the backyard made of pushed together incubator sheds. This was so the new husbands could be checked out by the folks. Hester refused, but the other two girls went along with the idea, and when I got married, I moved my little family into the chicken coup in the back yard. It was small, but exquisitely decorated (by the time I left). The above image is a business card I found wedged in a doorjamb during the 2009 kitchen remodel.
The images above and below are both sides of a postcard sized receipt for the purchase of eggs.
Spiders, what spiders?
The counters were installed by Evergreen Granite & Cabinet. They had an excellent selection, did good work, and did it for half the price of home depot. www.evergreen-granite.com
|
2009 Kitchen Remodel
Sometime in the 1980s a friend of mine called my house on accident and left the message " Hi Mom, I'll be home to sweep the kitchen in a bit." Luckily Mike Tucci came by and swept my mom's kitchen after his own, because right about now it needed a major sweep... I might have even flown Mike up from California just to get it done.
Grubby work is what I have a second-man for.
"Yeah that wire... it runs from the breaker, to the switch, to the cabinet lights, to my left ear." I love the smell of gypsum in the morning.
The cabinets are Thomasville, cherry, with a cinnamon stain.
The City of Issaquah Building department was pleasant to work with during this project. True, there was a moment I was ready to lure an inspector into the crawl space and nail, screw, and cement the hatch shut... but we worked it out, and everything was cool after that.
|

